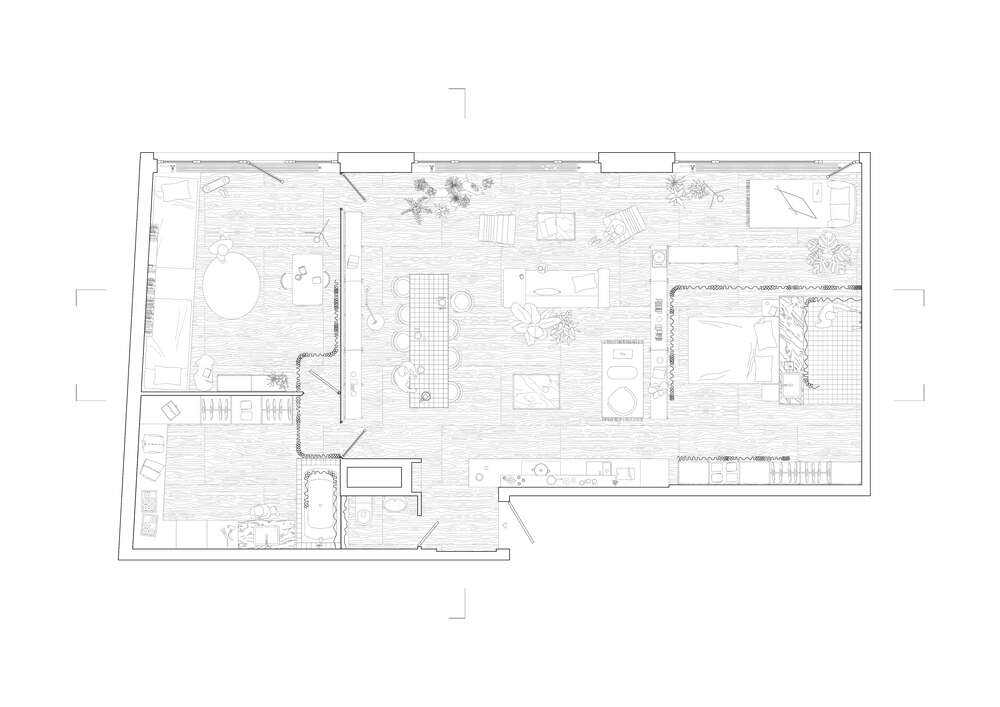The exploration of domestic spaces goes on, working on creative variations of supports and stages for the everyday life.
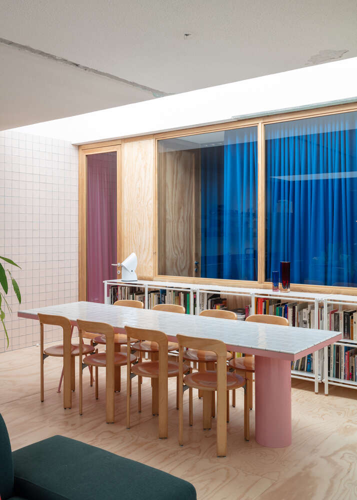
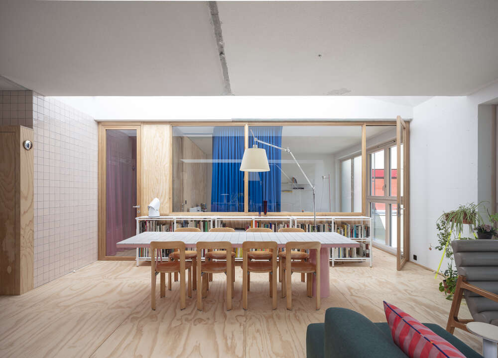
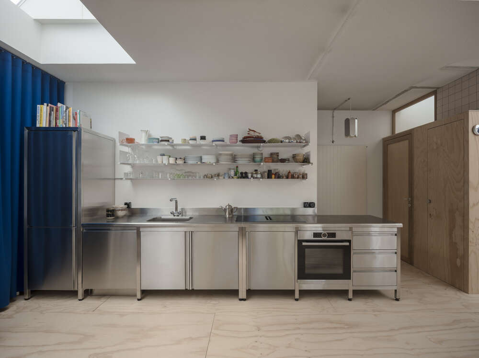
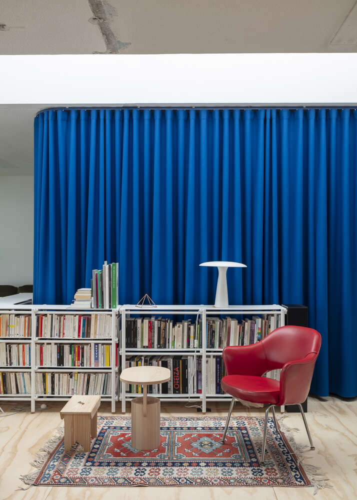
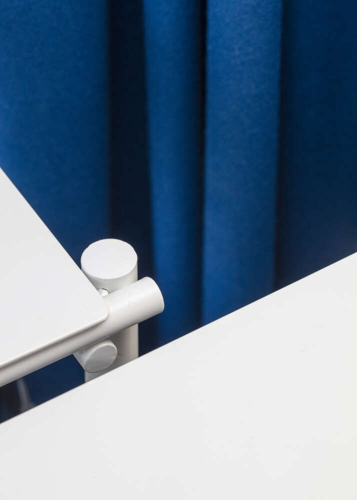
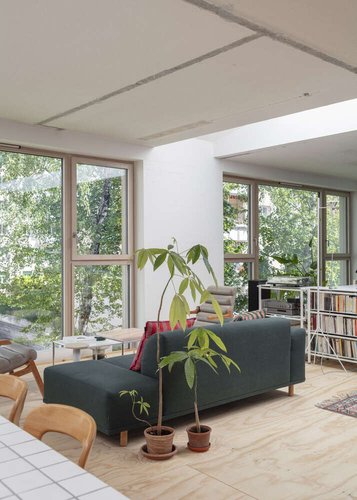
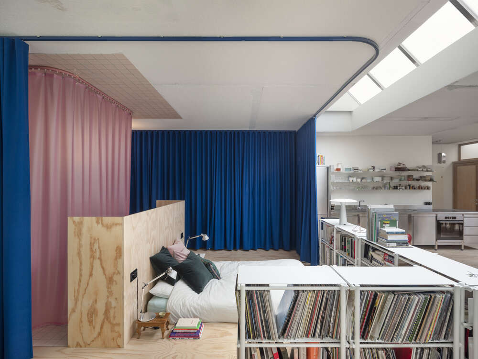
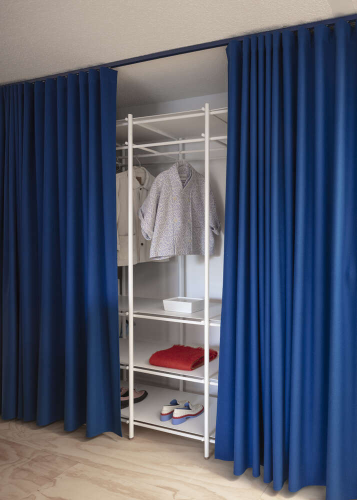
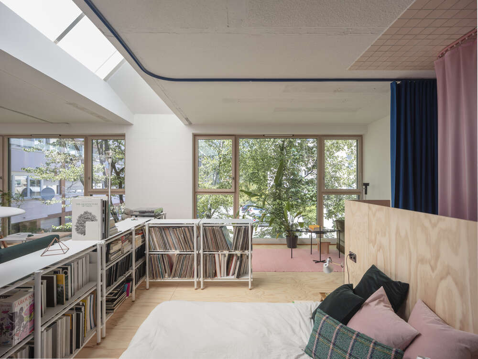
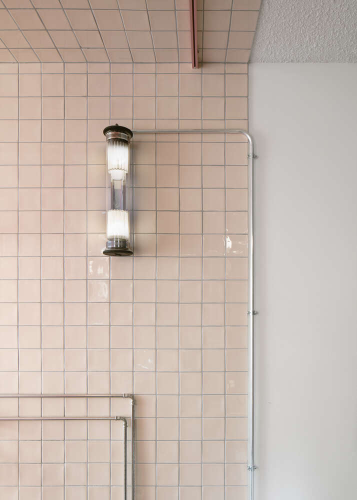
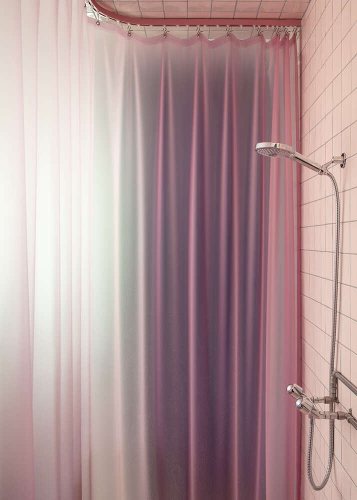
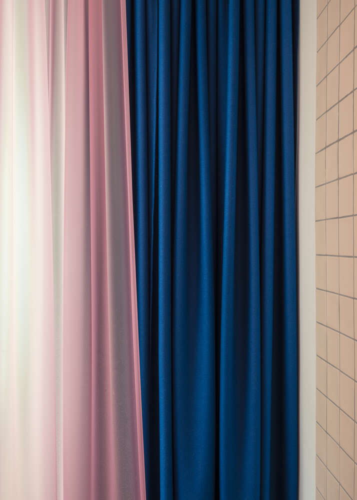
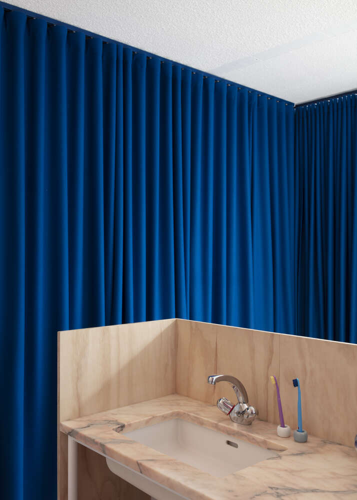
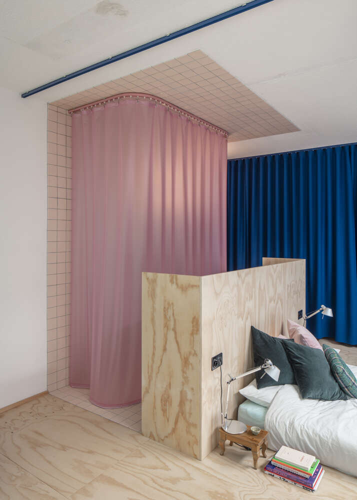
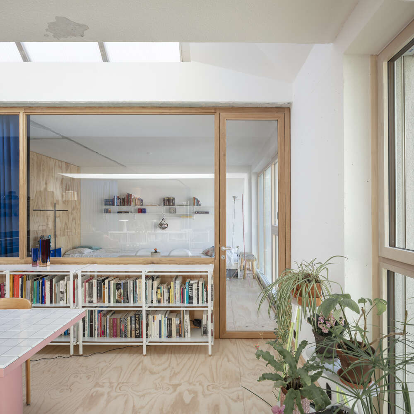
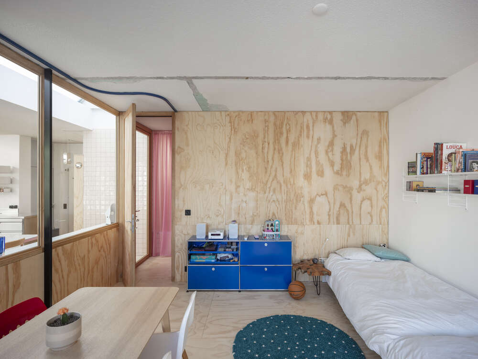
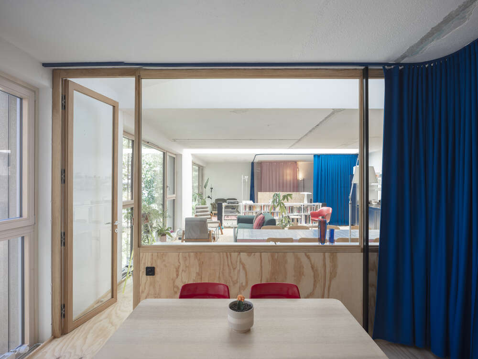
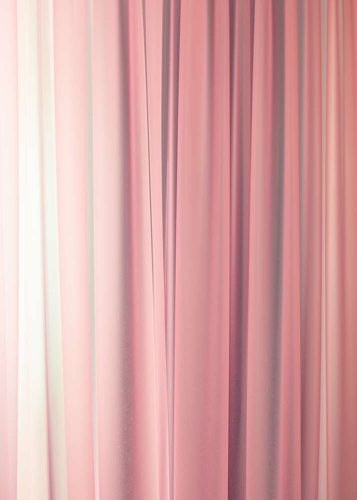
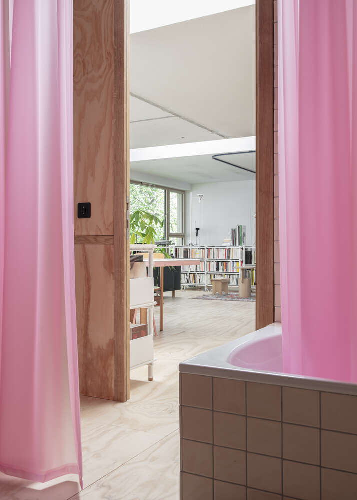
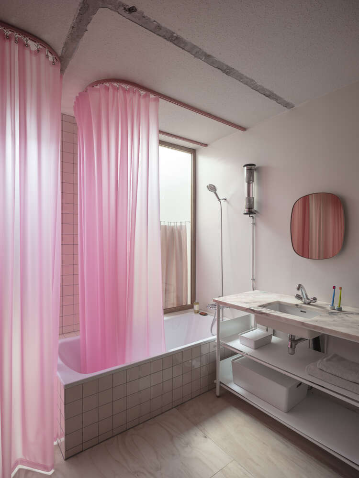
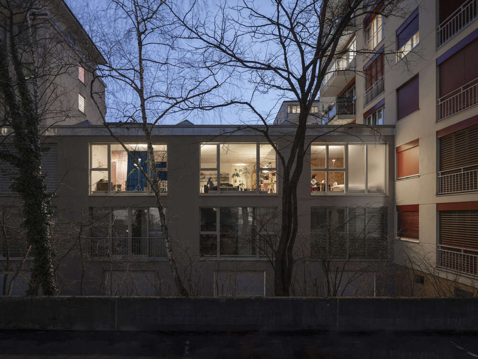
The exploration of domestic spaces goes on, working on creative variations of supports and stages for the everyday life. If there is anything like a standard family, statistically it would be this one: cohabitants of a given space, not necessarily coming from the same parenthood. They have different rhythms, different lives. They meet and spend time together at home, they navigate between different homes. The houses are thus both temporarily and permanently occupied. Kids and adults come and go. And at one point everyone is adult and the uses of the spaces need re-definition, reconfiguration. But we started the sentence with “if there is”. Actually, there is not. The recognition of simple inhabitation diversities does not seem to own a place in architectural standards, legal and cultural ones. Houses are still considered in its vast majority as static places for normalized families that our profession likes to classify in types. The thousands of apartments that are thought and built under official norms and regulation follow a very determined image of the family. Is this image programmatic?
As everyone knows and experiences, life is quite bumpy or even unpredictable at times. How do homes and houses absorb these expected movements of life? What architect Mary Otis Stevens described as the Flux of Human Life is just our very natural way of being, of grouping and ungrouping temporarily or permanently. Does the elasticity of the inhabitants as a group find spatial responses in our homes?
In the case of this apartment, a former dentist cabinet, the attempt is to welcome that “flux” and stay open, to keep the possibilities of spatial evolution exposed to what might happen in time. The existing base helps. The small building was designed for a mix use of modest artist’s studios, commercial and living spaces in the early 1980s. The space is structurally free, letting the light in through 2 transversal skylights, perpendicular to the important north-oriented openings. The very idea of openness translates into a physical experience as not much is walled. Spaces, confinement and the needed feeling of gentle enclosures are defined by other means other than partitions. Informed and inspired by the great work of Lilly, the architecture of curtains primarily takes care of the organization of the spaces. Curtains and glazed surfaces arrange the possibilities of perceiving and impeding, opening, closing and other in-between situations. The full house becomes a sort of perceptive shifting machine as textiles, furniture and light unfold at ease, provoking different situations, visual and experiential. The domestic material experience is mainly wrapped up in industrial wood panels, obsessively used floors and necessary partitions. Furniture, objects, carpets built-in elements, are dealt with as if everything was alive, less as a gesamkunstwerk than as a dynamic theater stage without spectators where everything is part of a relation, a conversation, moving and displacing around at any moment. The possibility of disorder is present at all times.
Daniel Zamarbide Geneva Autumn 2023
